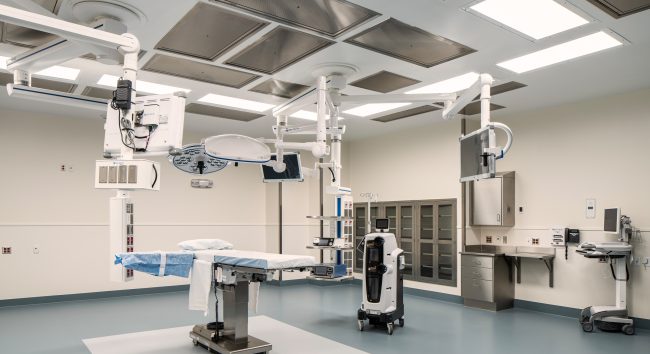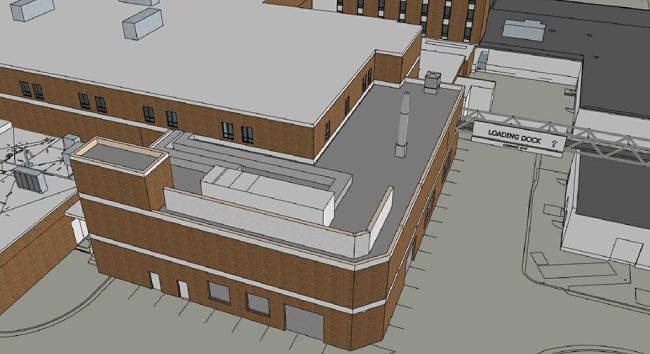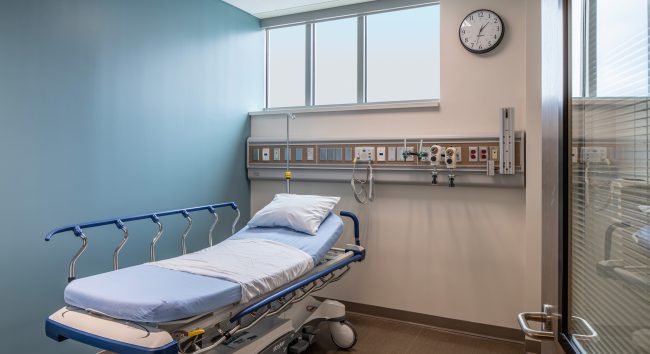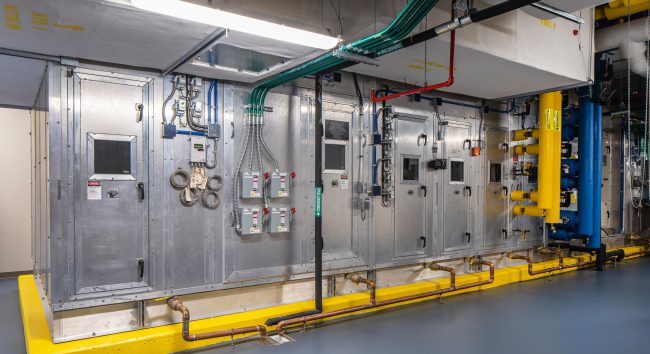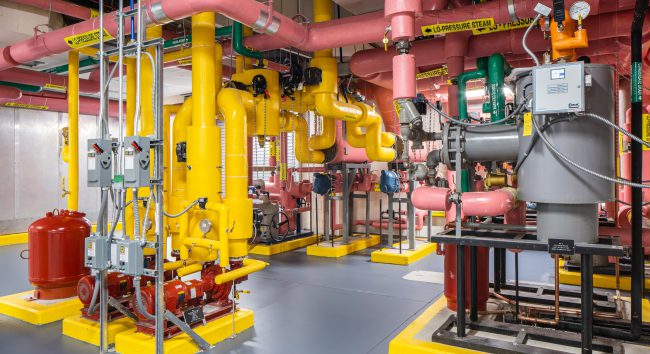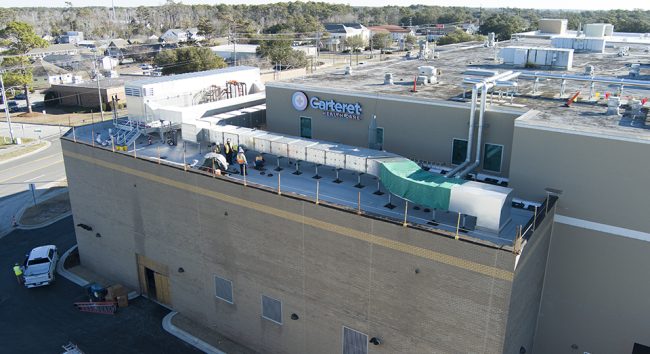Carteret Health Care Surgical Addition and Renovation
Client: Carteret Health Care
Architect/Engineer: The East Group
Delivery Method: CM at-Risk
The Carteret Health Care Surgical Addition and Renovation project was successfully completed thanks to the outstanding collaboration between T. A. Loving Company, the Carteret Health Care staff, and the design team, The East Group. The team overcame an incredibly aggressive schedule, executing the work in six distinct phases of construction, all while maintaining ongoing hospital operations. This achievement highlights the power of coordination, flexibility, and commitment to excellence among all project stakeholders.
Several design elements of note include a 1,000 sf OR, specialized HVAC with enhanced ability to maintain the equipment, a state-of-the-art infectious patient OR, MEP redundancy, and a focus on the coastal environment.
Addition Highlights:
- 5 new ORs
- 2 new Air Handling Units
- Storage for all new equipment
Renovation Highlights:
- Cystoscopy Procedure Room
- Bronchoscopy room
- PACU
- Six additional prep/recovery rooms
- Locker rooms
- Staff lounge
- Physician lounge
- Multiple offices, and other support spaces
- Equipment storage areas
Mechanical Highlights
- A new custom-fabricated AHU installed on the roof of the new addition to serve the renovated areas of Surgical Department except for the operating rooms and PACU.
- A dedicated, low-dewpoint AHU serves the operating rooms, and another new custom-fabricated AHU serves the PACU area.
- Removal of old AHUs, heating hot water equipment, and electrical components from an existing mechanical room located on the second floor near
the Surgical Department. - New underground steam, condensate, and chilled water piping was extended from the hospital’s existing Central Energy Plant.
- A large air-cooled chiller was added to the existing grouping of chillers and a new set of secondary chilled water pumps was installed to serve the project.
- New normal and emergency power distribution was extended from the hospital’s existing Central Energy Plant via a new underground electrical duct bank.

