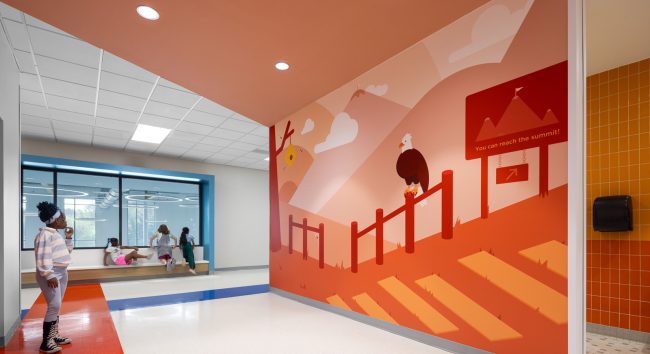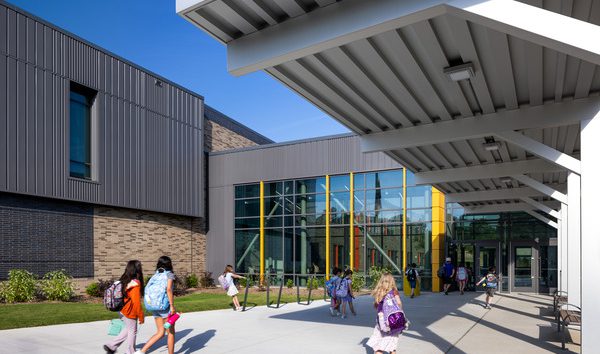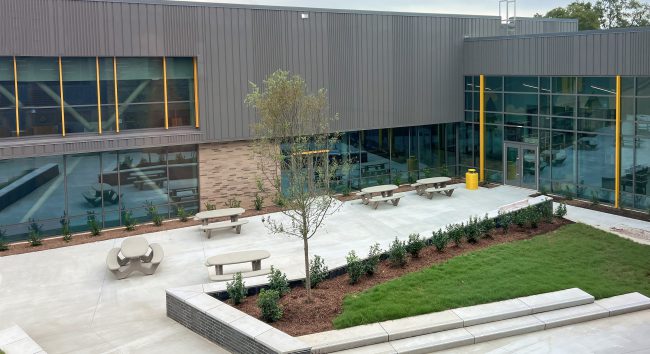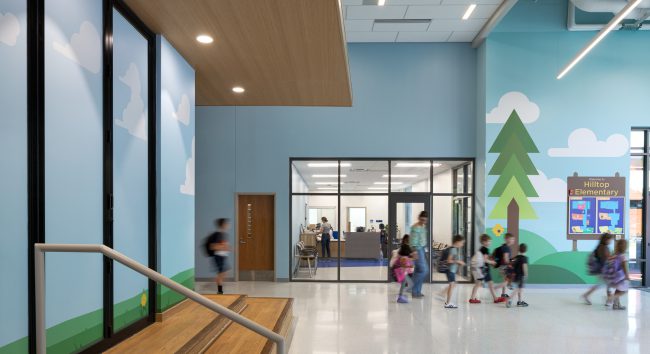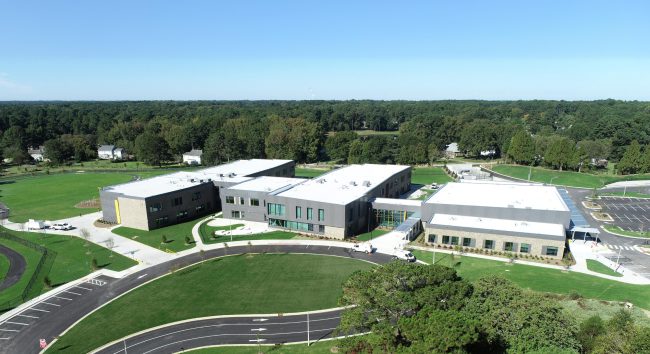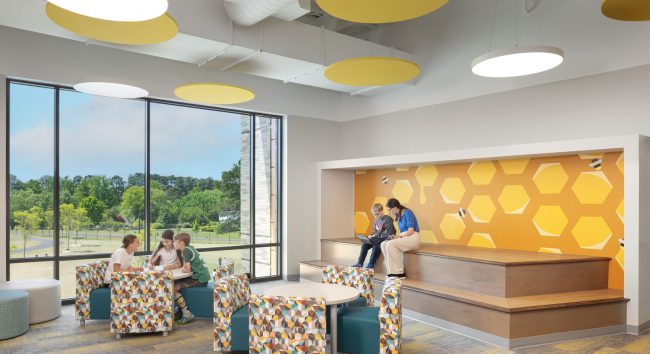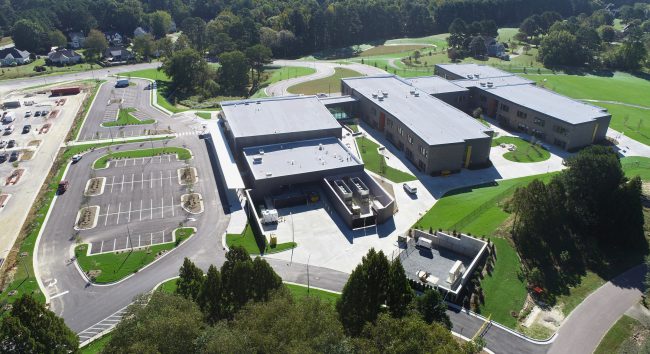Hilltop Needmore Elementary School, WCPSS
Client: Wake County Public School System
Architect: Little
Delivery Method: Construction Management at-Risk
T. A. Loving Company constructed a new 136,000 SF elementary school located on the former Crooked Creek Golf Course in Fuquay-Varina. The site is shared between the elementary school and a newly completed community center. The school has 56 classrooms and a core capacity of 800 students serving students pre-K through fifth grade.
The design emphasizes an immersive learning scape where the building and site work in conjunction to establish an environment for active and engaged learning. The school nestles into the landscape on the southern portion of the site with the classroom wings aligned along the east-west axis and play fields to the south. The grade levels are organized into three bars that extend into the landscape, creating learning courtyards adjacent to the classrooms, in addition to outdoor play spaces.

