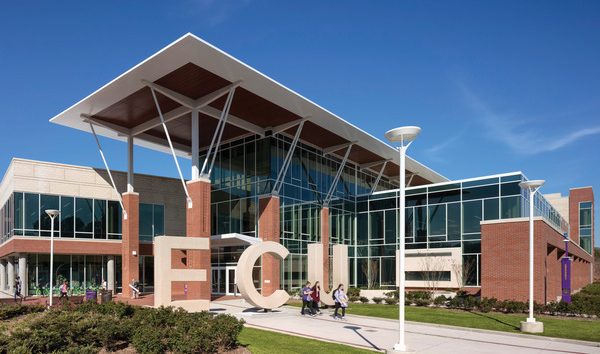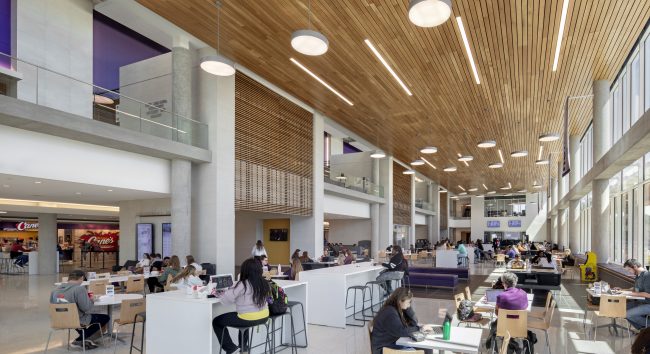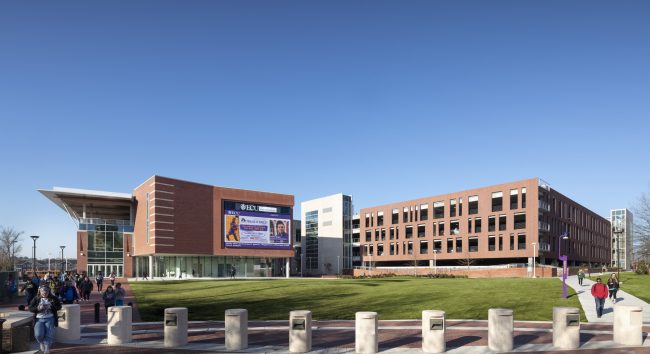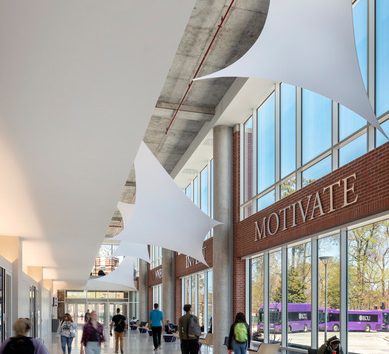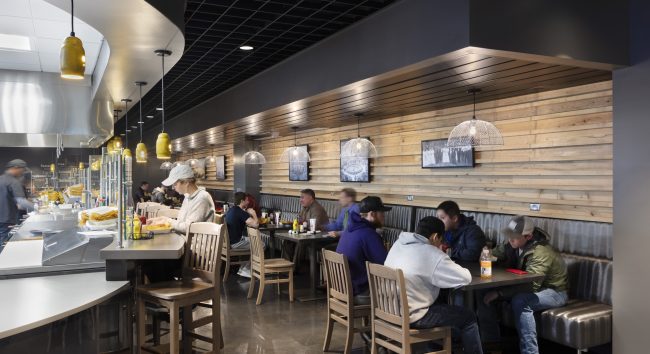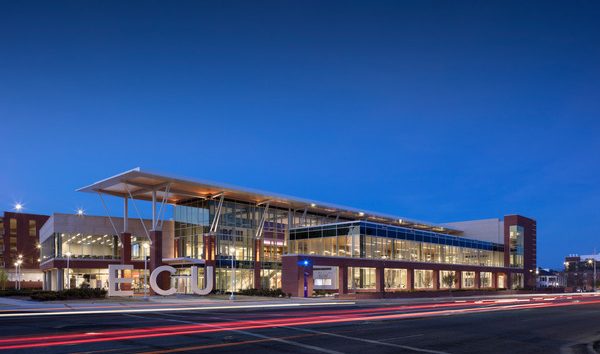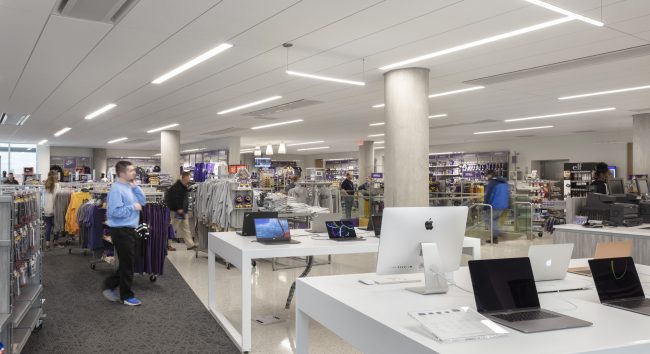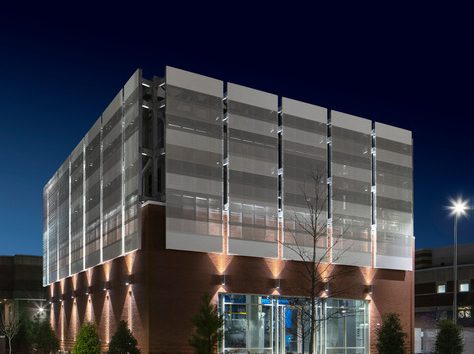Main Campus Student Center, East Carolina University
Client: East Carolina University
Architect: Perkins & Will
Completion Date: 2018
Delivery Method: CM at-Risk
Project Summary
The Main Campus Student Center is a premiere facility, completed in 2019. The 220,000 SF facility is a testament to ECU’s growth and success, as well as its ties to the people and industry of eastern North Carolina. The building serves as the ultimate focal point for the campus community, fulfilling many different needs. Students, faculty and visitors can shop, eat, study, relax and connect with their communities, all within the same building. The facility’s retail space includes the Dowdy Student Store, as well as six different dining options. It also houses the Dr. Jesse R. Peal LGBTQ Center and the Ledonia Wright Cultural Center. Another benefit of the facility is the new central energy plant and a 500 space parking deck, providing much-needed utility upgrades and parking space on campus.

