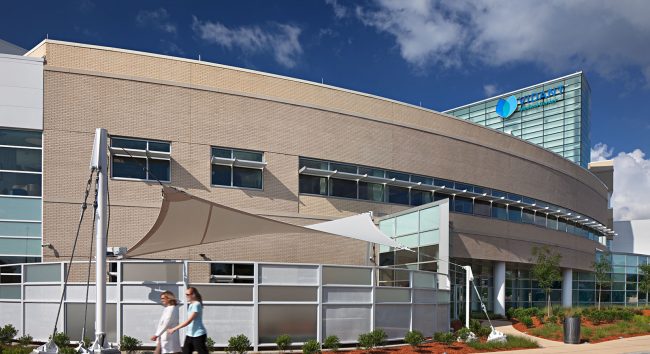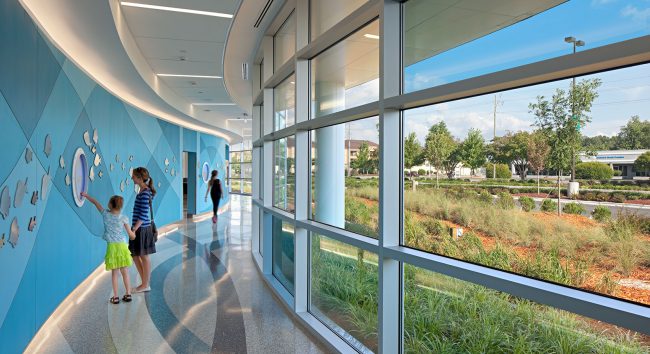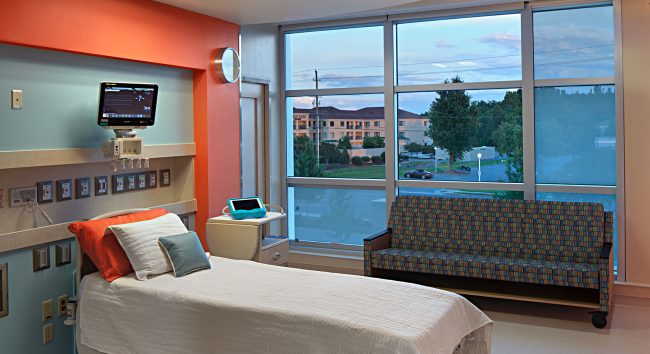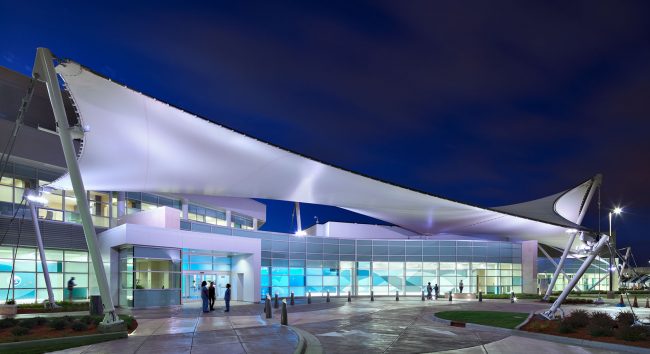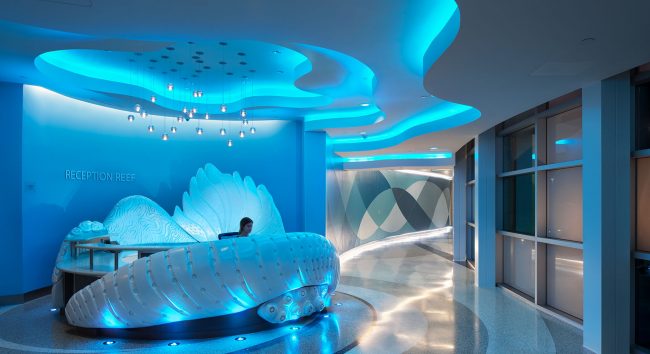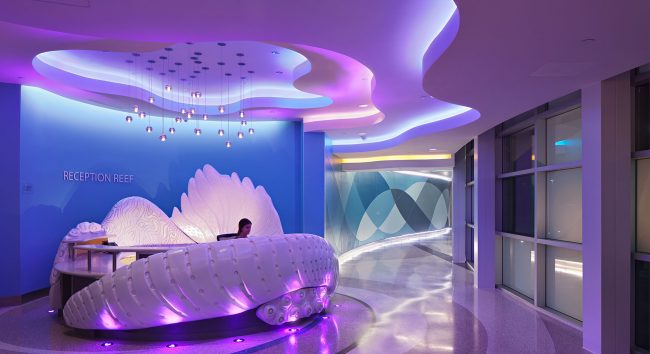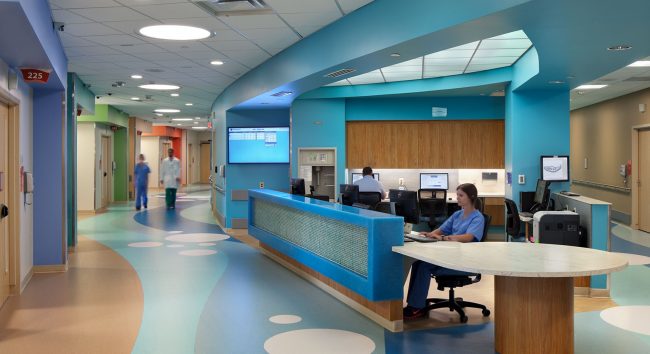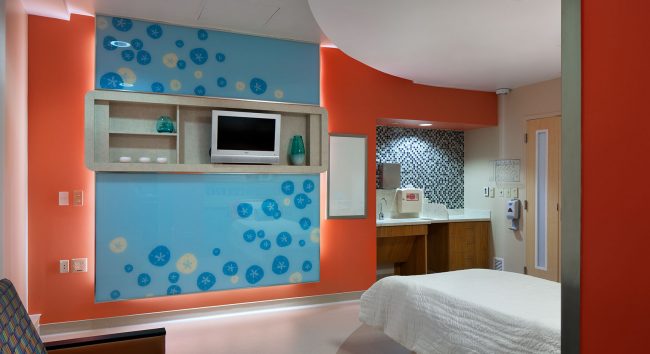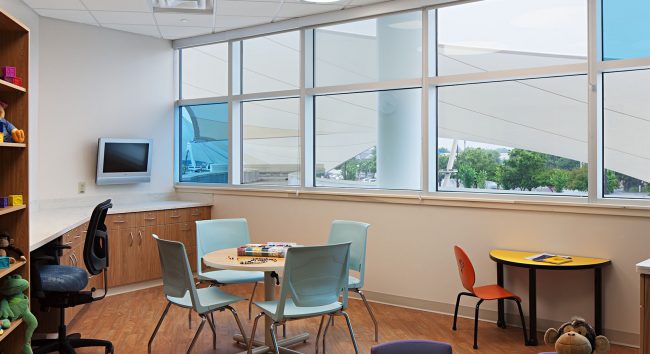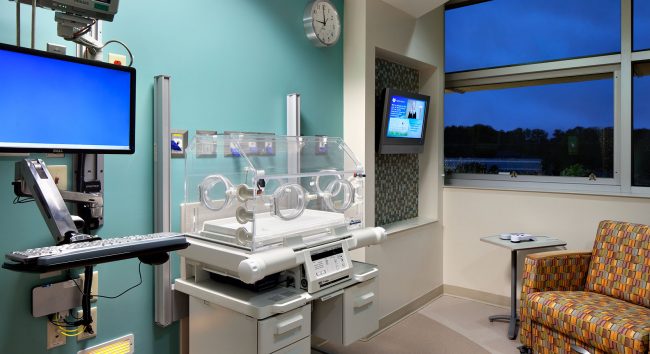James and Connie Maynard Children’s Hospital
Client: ECU Health, Greenville, NC
Architect: HDR Architecture, Inc., Dallas, TX
Completion Date: 2013
Delivery Method: Construction Manager at Risk
Project Summary
CM at-Risk. This project Includes 77,000 square feet of new construction and approximately 15,000 square feet of renovations. Structure is composed of structural steel on top of auger cast piles and pile caps. The interior is sheet vinyl, terrazzo, VCT, carpet, painted walls and VWC. The two main floors consist of patient rooms, radiology labs, offices and conference rooms. The 3rd floor consists of mechanical and electrical space and the remaining floors are penthouses.


