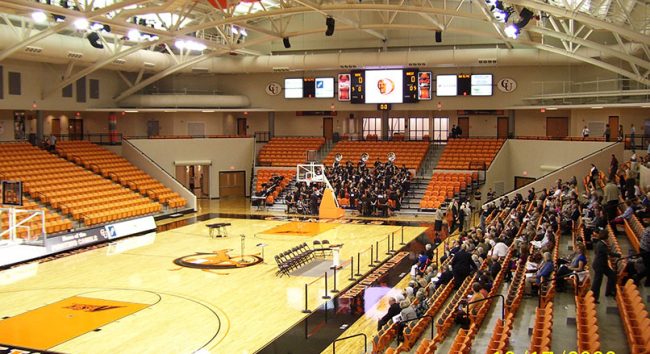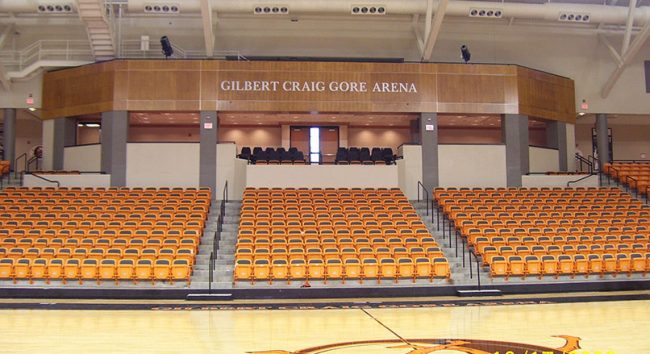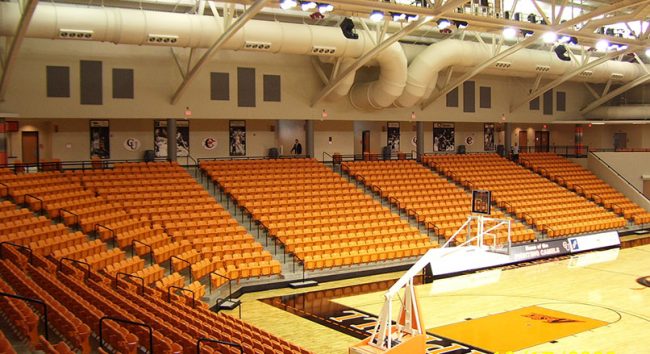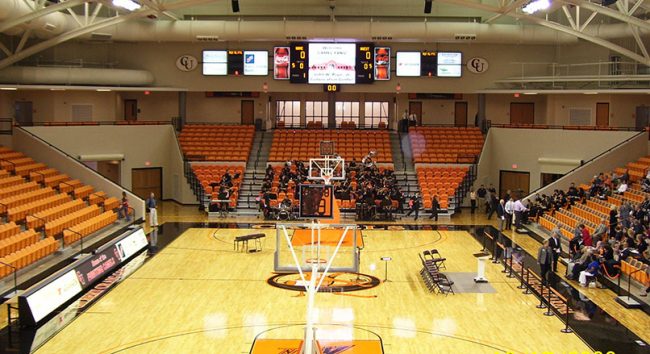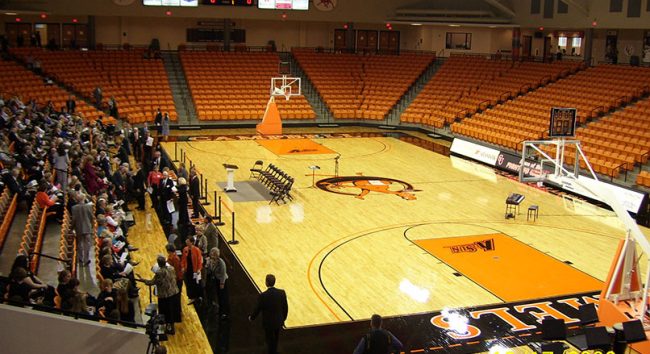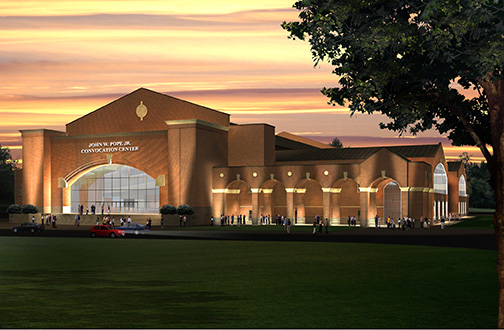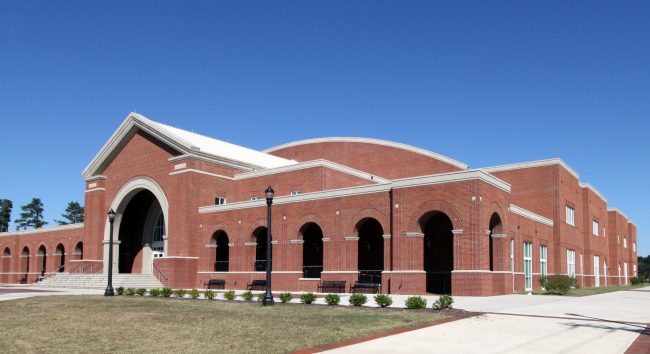John W. Pope Jr. Convocation Center, Campbell University
Client: Campbell University, Buies Creek, NC
Architect: Little Diversified Architectural Consulting, Durham, NC
Completion Date: 2008
Delivery Method: Construction Manager at Risk
Project Summary
This multi-purpose facility seats 3,000 spectators for athletic events and up to 5,000 for special concerts, graduation activities, meetings and other community or regional events. Amenities include training and weight rooms, a practice court, sports locker rooms, athletic offices, a unique hospitality room and a Hall of Fame dedicated area.

