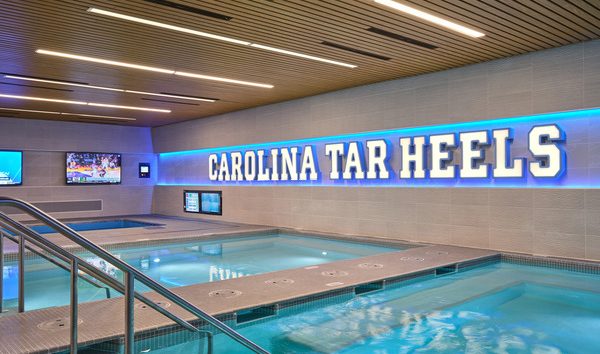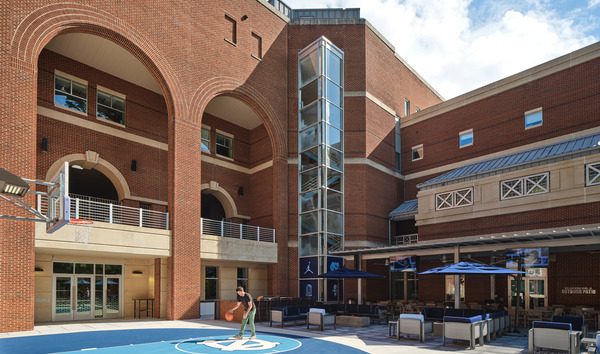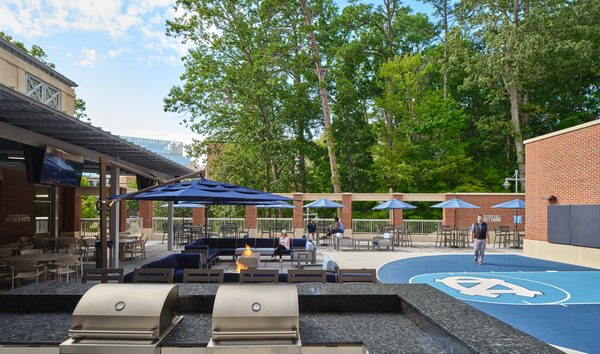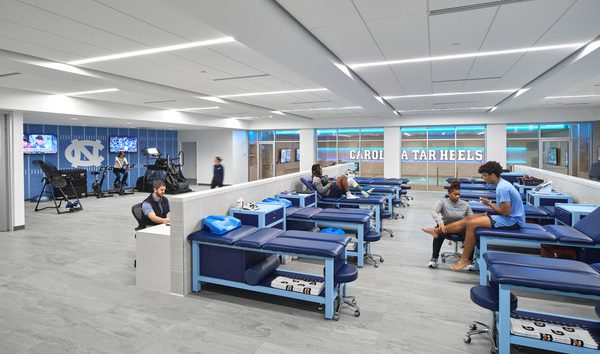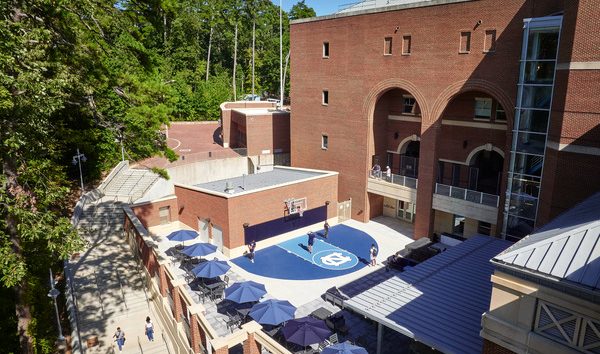UNC Kenan Football Center Expansion & Renovation PH 1
Client: The Educational Foundation, Inc.
Architect: Populous and Michael Graves (formerly Walter Robbs)
Structural: Lynch Mykins Structural Engineers, PC
Mechanical, Electrical, and Plumbing: Optima Engineering
Civil: RK&K
Completion Date: April 2023
Delivery Method: Construction Management at-Risk
Phase One Expansion and Renovation included a 9,840 SF two-level addition to the existing Kenan Football Center. UNC Football Program gains a new hydrotherapy facility with three therapy pools and a training facility with staff offices. The second level includes an open outdoor patio space for team recreation with grills, group seating, and half court basketball.
The renovation portion provided updates to the players’ lounge and the conversion of the existing training area to staff locker rooms.
The new addition is a concrete structure with masonry brick and a precast concrete façade. The interior architectural features consist of a glass wall separating the hydrotherapy area from the training area, tile walls and flooring, resilient flooring in the training area, carpet flooring in the players lounge, and a variety of millwork and casework finishes throughout the addition and renovated space.

