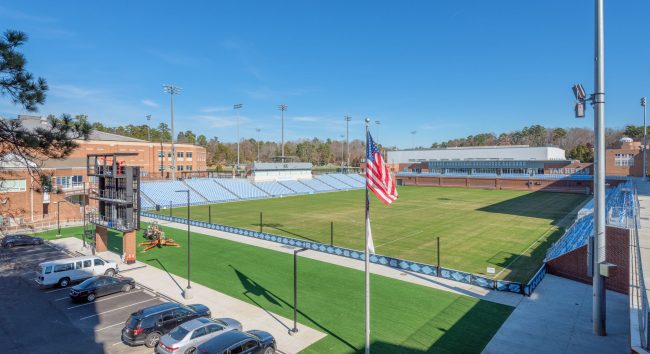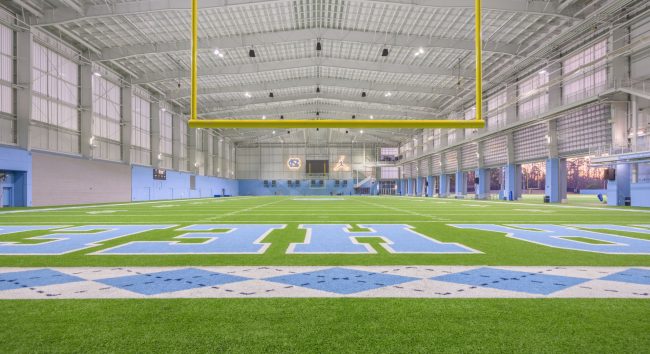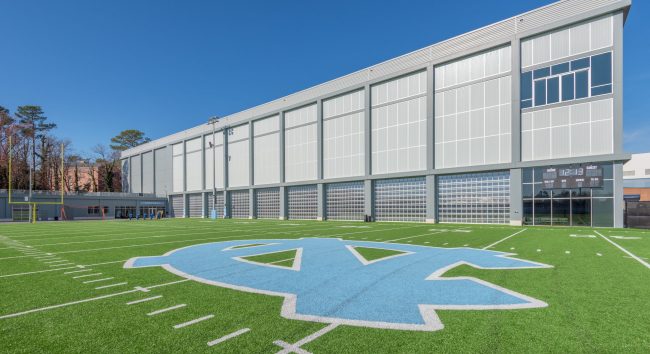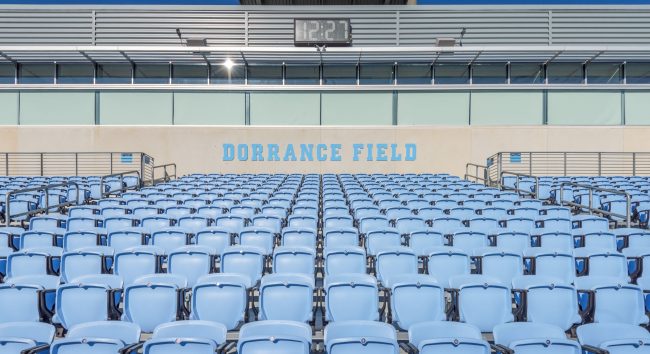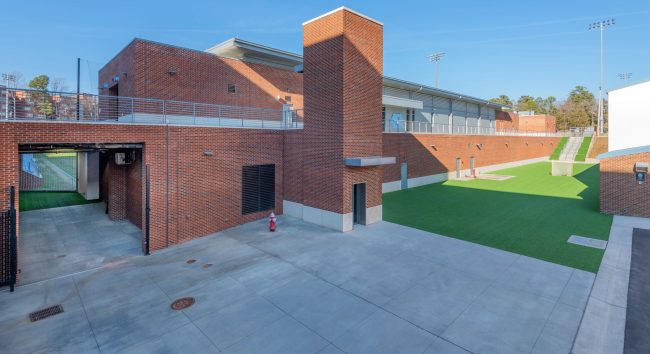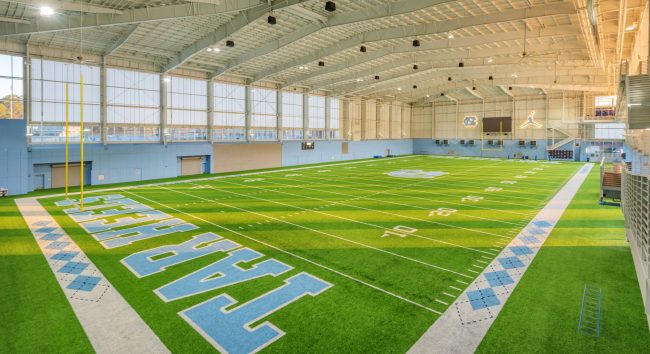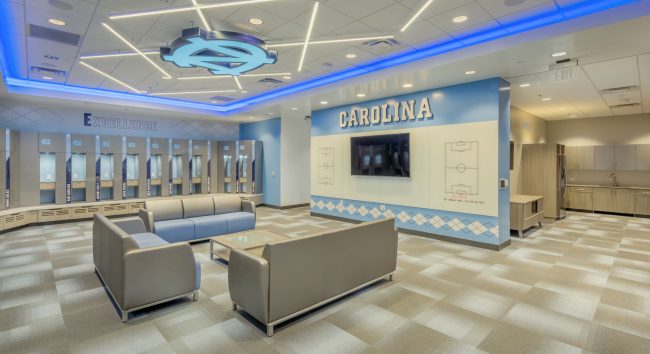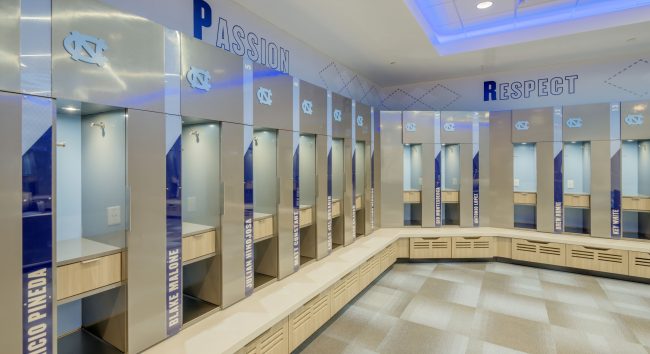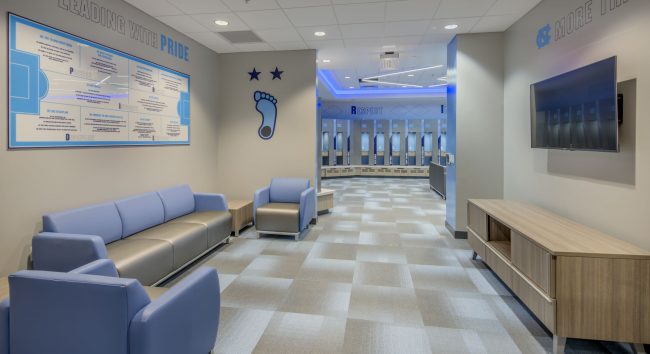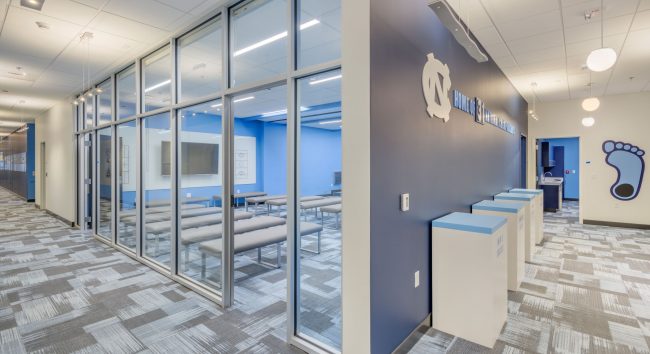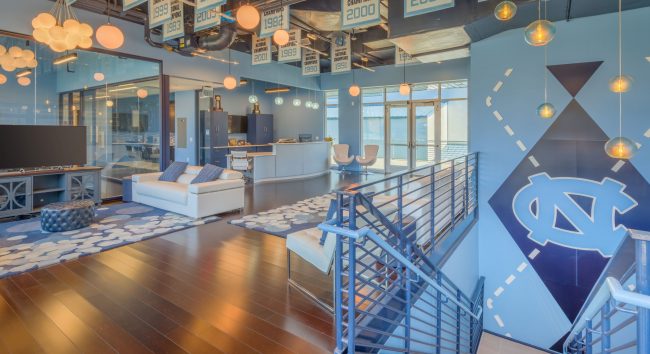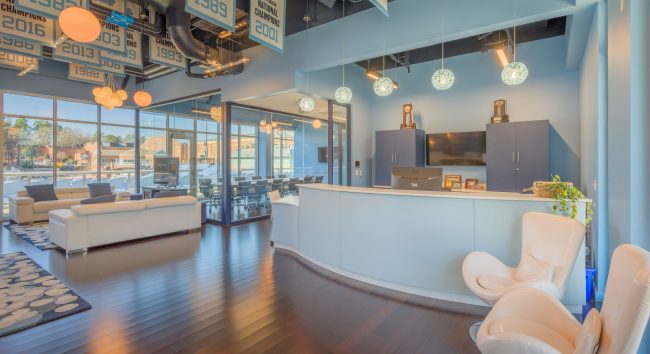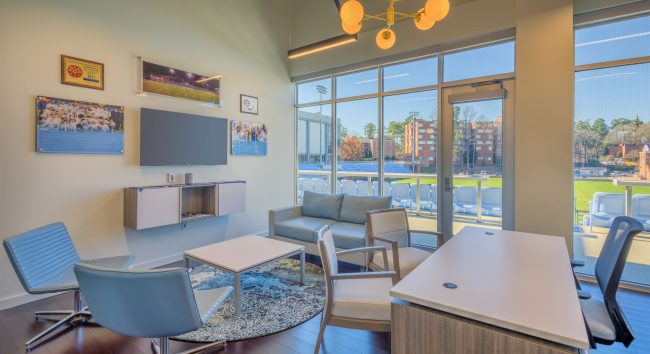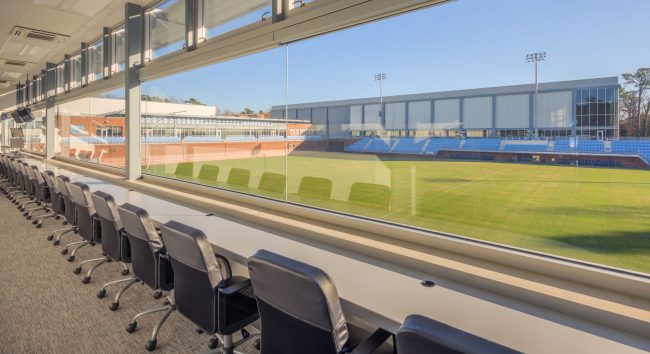Central Campus Athletics, University of North Carolina at Chapel Hill
Client: University of North Carolina Chapel Hill
Architect: CRA Associates, Inc.
Completion Date: 2019
Delivery Method: CM at-Risk
Project Summary
The expansive UNC Athletics project includes a wide range of facilities for athletes, support staff, students and fans. The facilities provide training and competition facilities for the football, soccer, lacrosse and track and field teams. Scope included a new indoor football practice facility, with a 120-yard synthetic turf practice field and strength/conditioning and sports medicine areas. The exterior of the Football Practice Complex also includes two 120-yard fields, one with synthetic turf and one with natural grass. These facilities allow the UNC football team to practice in comfort year-round. As football programming primarily occurs in the morning, the facility is also used for rec center programming for the general student population. In addition to the Football Practice Complex, the project included a brand new soccer and lacrosse stadium: Dorrance Field, named after Coach Dorrance, boasts a natural grass playing field, attached facility with offices, meeting areas, locker rooms, a Hall of Honor, 4,200 individual chair back seats, concessions, restrooms and a new LED scoreboard. The project also includes a new track and field complex with a 400-meter, 8-lane track, 1 kilometer warm-up track and two synthetic turf practice fields for soccer and lacrosse.

